Define The Design
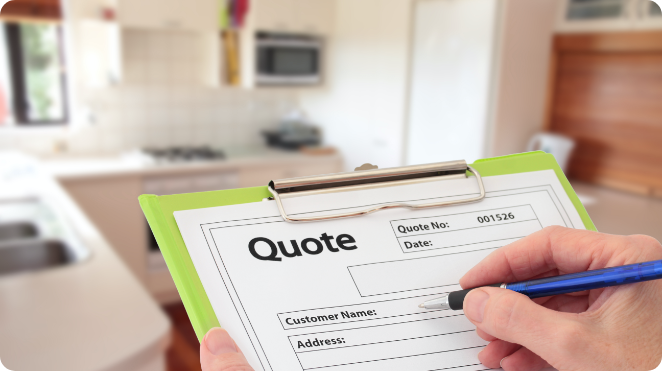
01PLAN
PRELIMINARY ESTIMATE: The Dutch Wood team will estimate your job off your sketches, blueprints or measurements. Window and door placements are helpful as well as ceiling heights and any other inspirational ideas. Dutch Wood will take field measurements if measurements are not available.

02DEFINE
CONSULTATION MEETING: You will meet for an hour with one of our professional designers, who will assess your needs and budget, and educate you on our services and products. We’ll review the preliminary estimate, you will give the Retainer Fee, and receive a tentative install date.
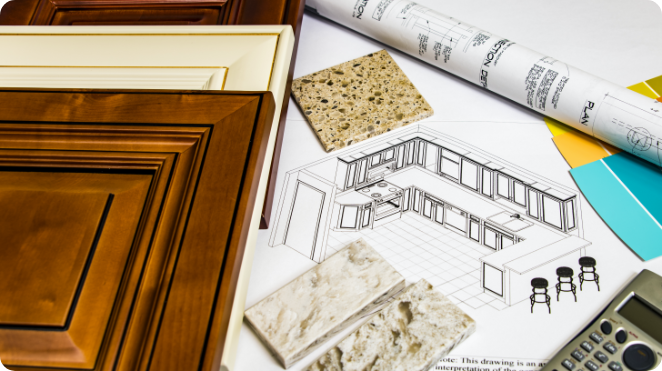
03DESIGN
DESIGN MEETING: Using sophisticated software to create detailed plans we incorporate your ideas, personalize your plans, and introduce storage solutions. Our designer will guide you through product selections: cabinetry color, door style, hardware, countertops and sinks. The information will be sent to estimator for a second job quote.
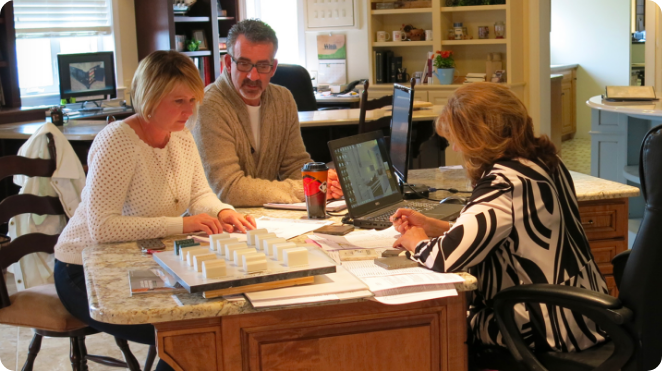
04FINALIZE
SELECTIONS FINALIZED: All selections must be final 12 weeks prior to your install date. That includes appliances, cabinetry color and doorstyle, hardware, countertop selections, sink and faucet information. After signing the quote and returning it to Dutch Wood, you will be given a final install date.
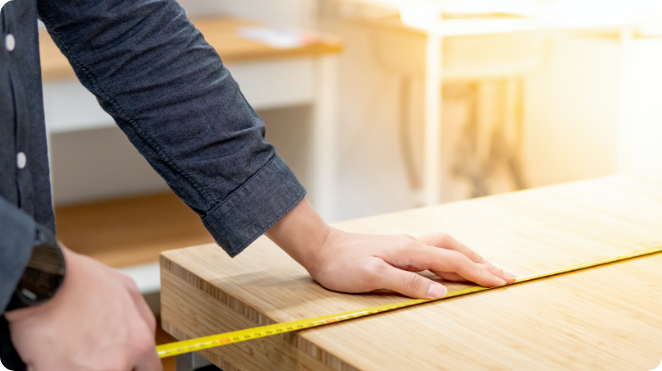
05REFINE
PROJECT COORDINATION: One of our planning specialists will do field measurements if they have not already been completed. Dutch Wood will work with your contractor and provide information needed to complete your project planning phase (including electrical schematics if needed).
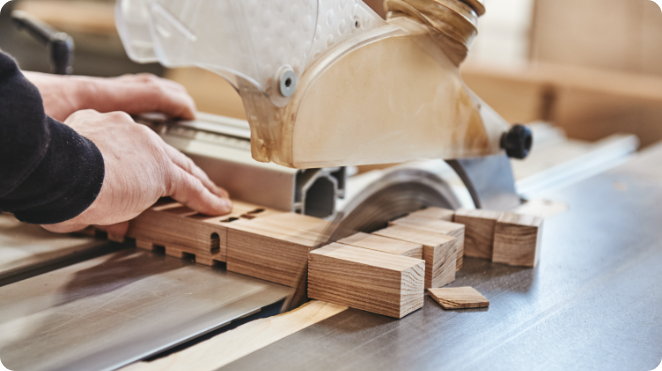
06CREATE
Your job goes into production. Your approved drawings will be used to manufacture your custom cabinetry. Our experienced craftsmen will use the finest products and finishes.
Now that you’ve got your new cabinets ordered, learn the best practices for cleaning them to keep that original luster glowing for years.
